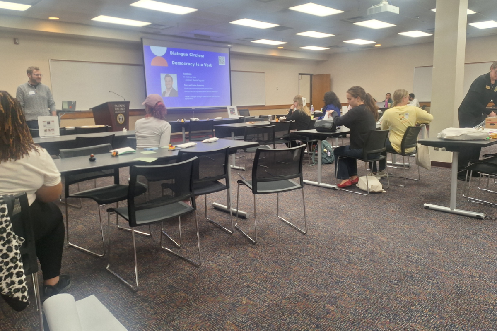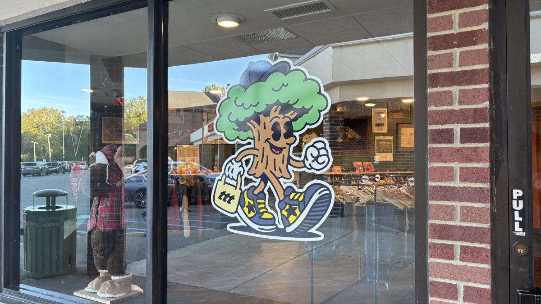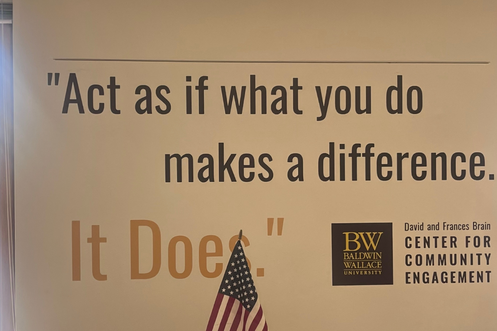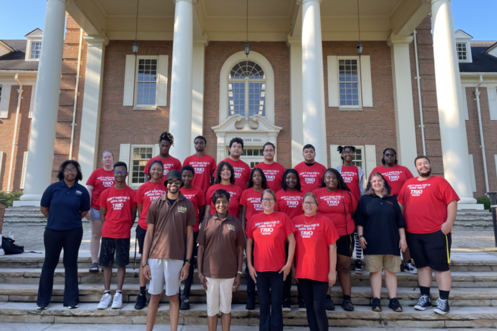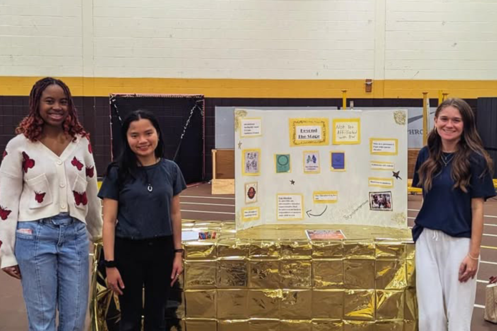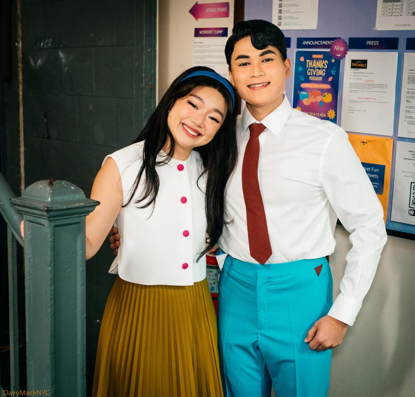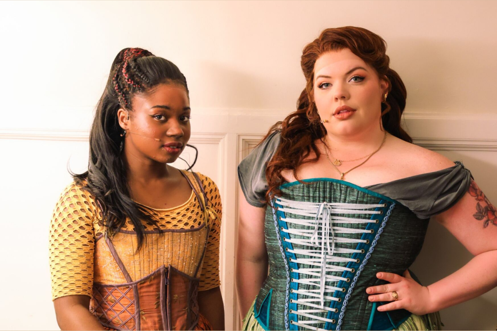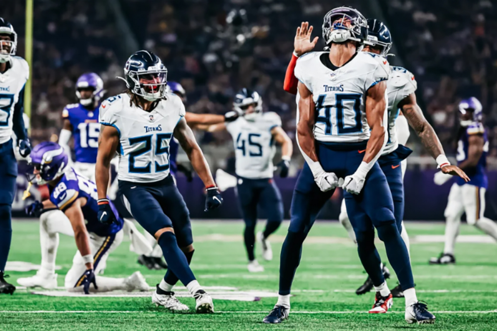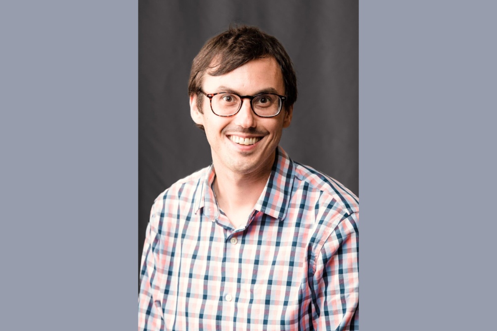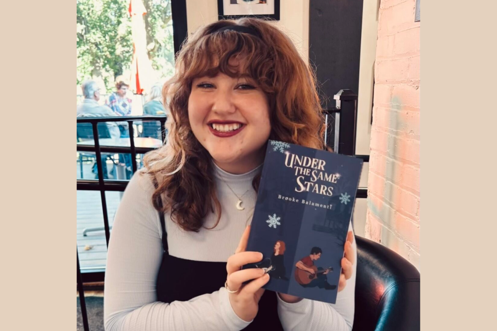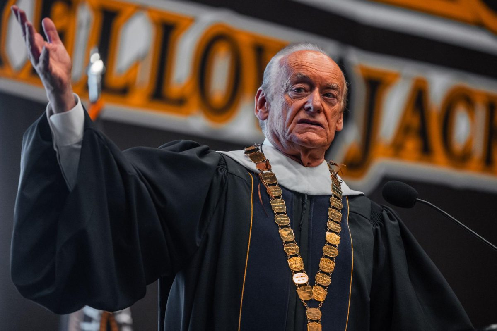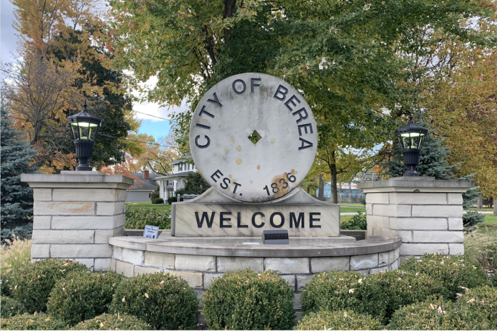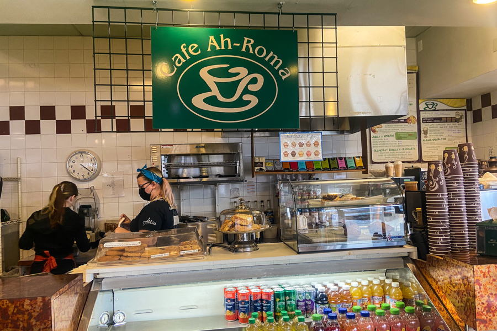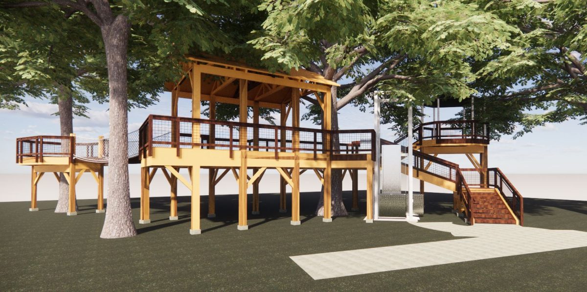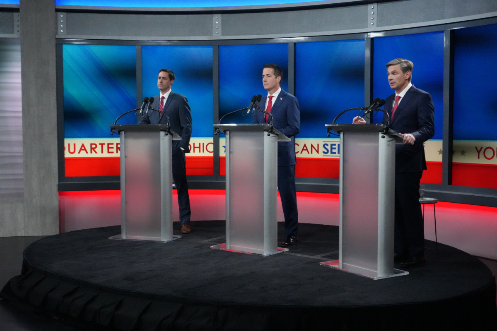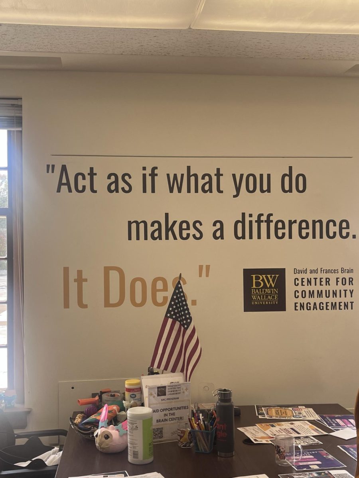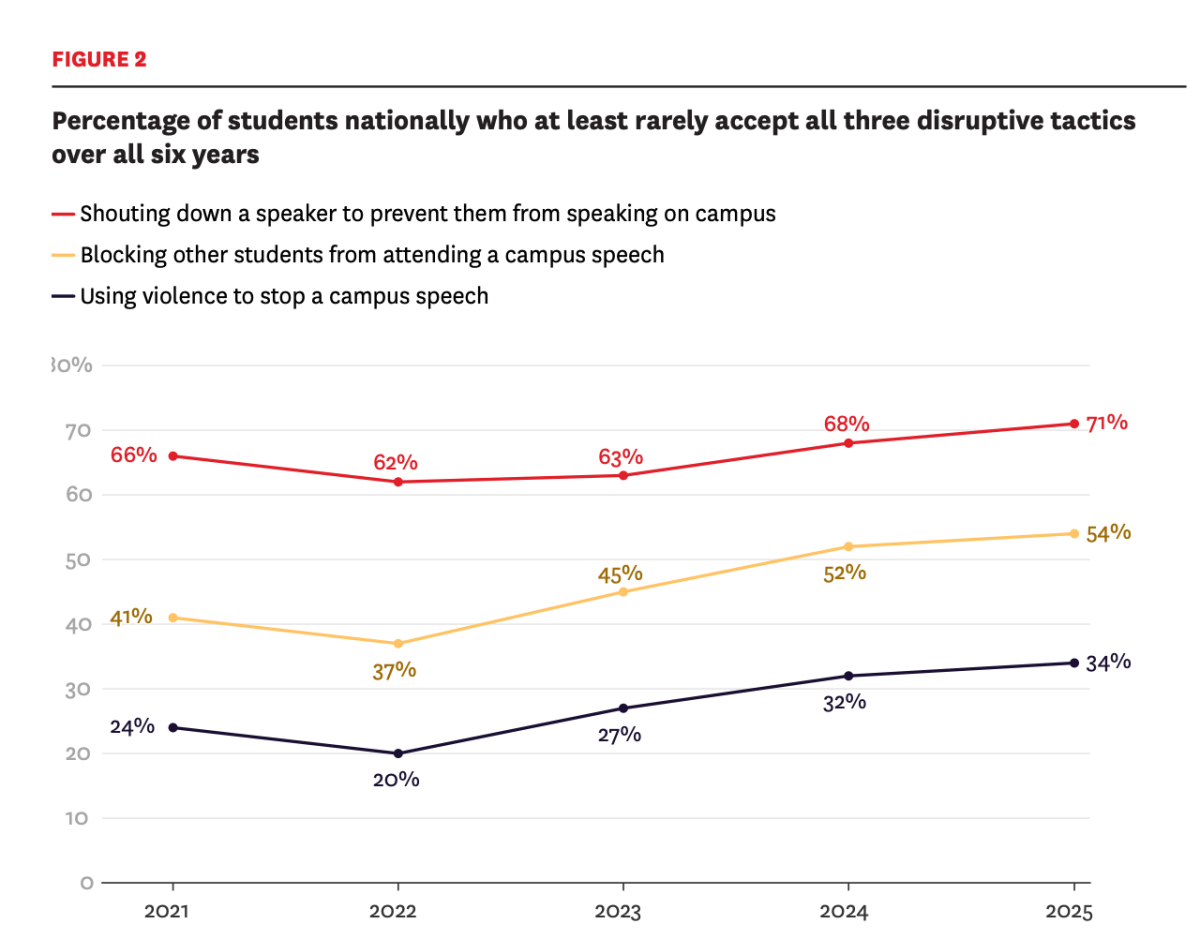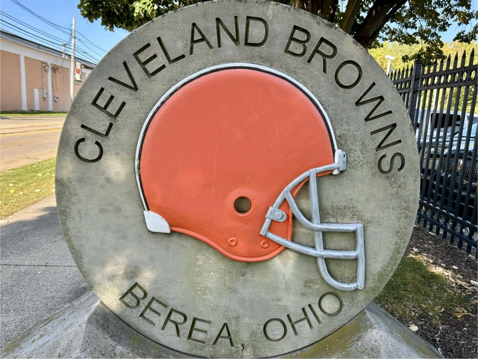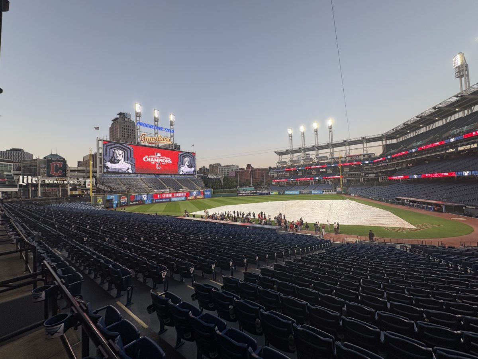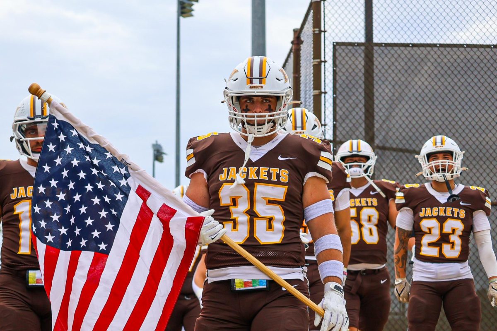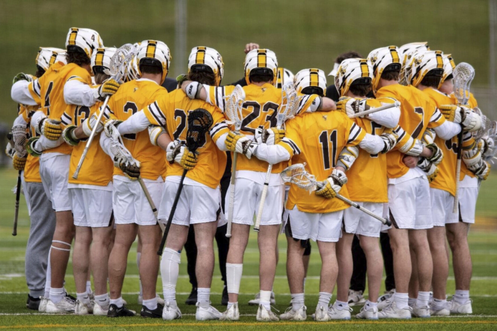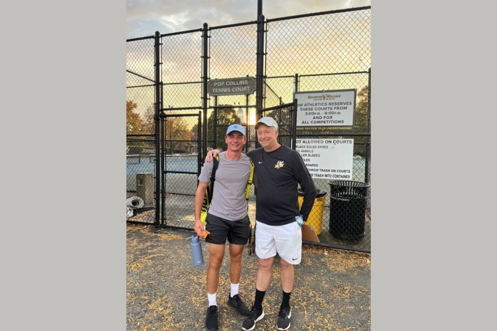The Austin E. Knowlton Center on Baldwin Wallace University’s campus, originally opened in Jan. 2021 to house the variety of STEM programs at BW, features advance laboratories and modernized classrooms. However, many students find its uniquely open layout clinical and hard to focus in.
Some students said that the design of Knowlton has made learning more straightforward, while others believe that some of Knowlton’s design features are too simplistic
Tara Sturley, junior neuroscience major, said that while she enjoys the number of study rooms and collaborative spaces, she believes the white and beige walls create a negative head space after hours of studying.
Alternatively, Ashley Workman, senior AYA education major, believes that the white walls make the classrooms feel “clean and pure.”
The high ceiling in Knowlton allows for an open, collaborative space; however, open areas allow for echoes to carry.
“So, it’s really hard during events…when you need a part of Knowlton, and you can’t hear anything that’s happening.” Hannah Dodson, junior neuroscience major, said.
While these high ceilings may create a loud environment, they also allow for large windows that bring in natural light.
“It [the windows] adds a lot of natural light in there rather than having a dark space where you kind of get lost in your work, “Sturley said.
With this abundance of natural light, students and faculty can enjoy nature while not having to sit outside in bad weather.
The main lobby has many windows for people to look out of, but this is not always true for faculty offices.
Croyle said she has no windows and relies on the office across the hall’s windows for some natural light.
Jim McCargar, founding dean for the School of Science and Engineering, said the forum staircase can seat 120 people. The staircase is used for hosting events, recruitment events and as a study space.
Workman said the forum stairs are an open space that is not used often enough. She said she would prefer more table spaces over the forum staircase. Sturley also said that while the forum seating can be helpful, having stadium seating that can be pulled out from the wall would be a better use of the space.
Moreover, the variety of classrooms suits some students’ needs while making it more challenging to focus for others.
Workman said classrooms with glass walls made it difficult for her to focus because the people walking by were distracting.
Dodson said the glass walls sometimes make her feel like she is in a fishbowl when other students and faculty walk by and look into the classrooms and study rooms.
McCargar said that there are type one and type two classroom spaces. Type one is the traditional lecture style, where the tables and chairs are oriented to face the front of the classroom. Type two classrooms have chairs and tables grouped so students can collaborate.
Each classroom, study space and collaborative space has aspects that may or may not suit the needs of each student and faculty member.
“Some of the rooms are weird, but there’s some teachers who like that. So, there’s something for everybody,” Croyle said.
Last Edited Feb. 5

